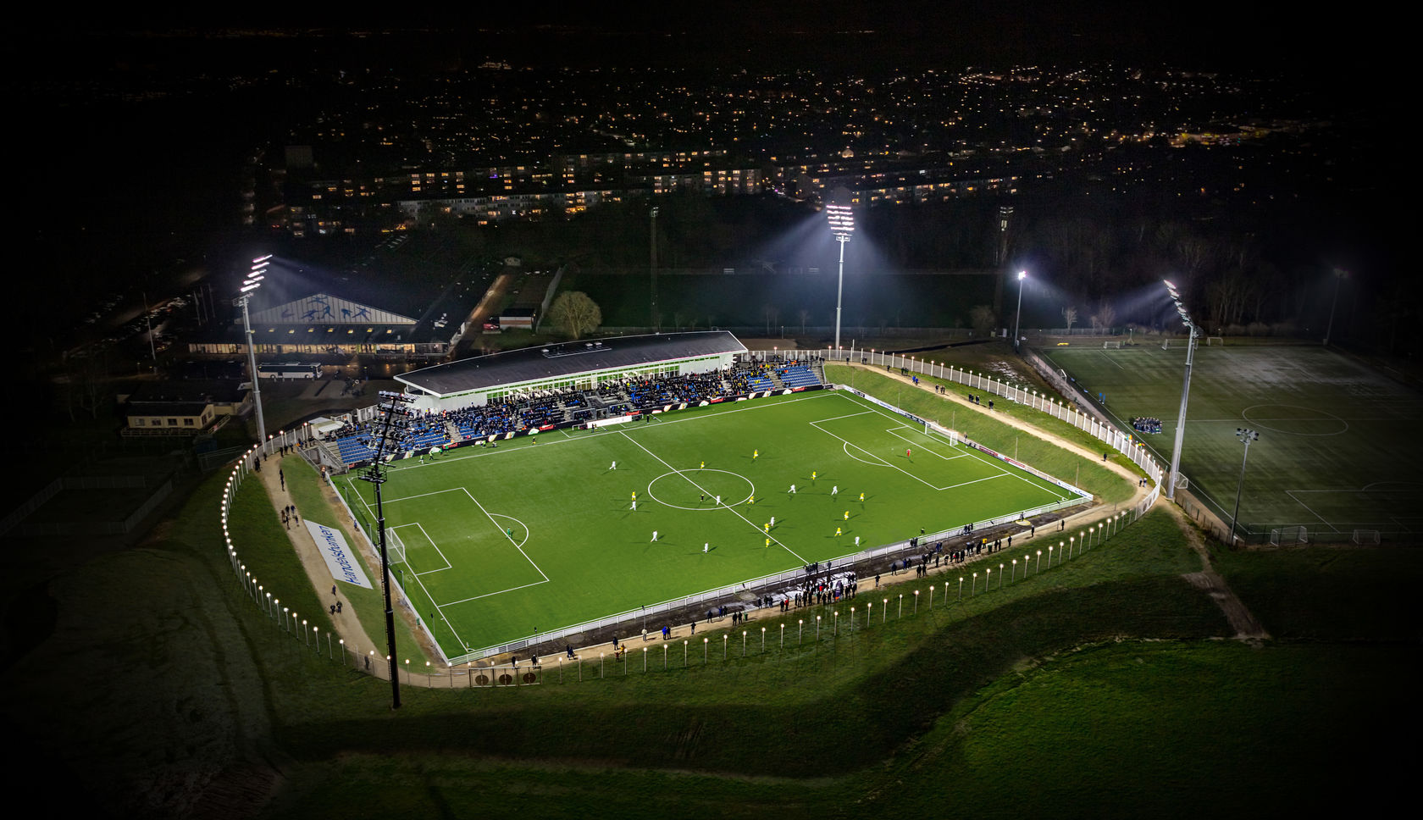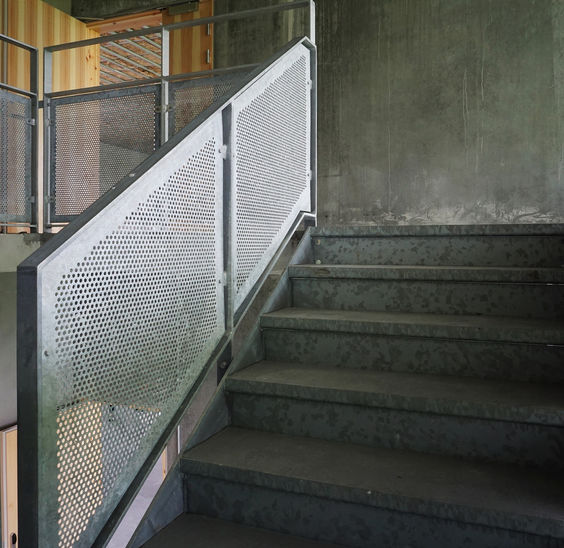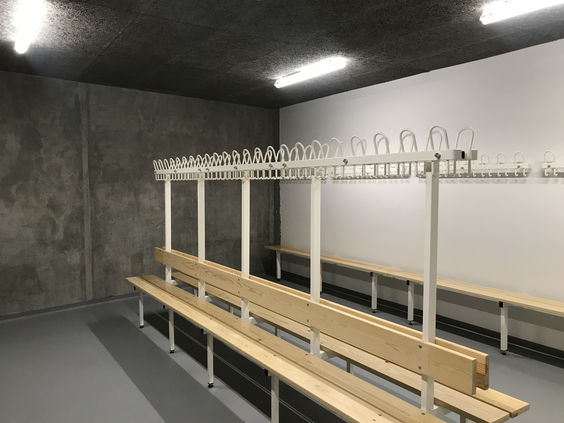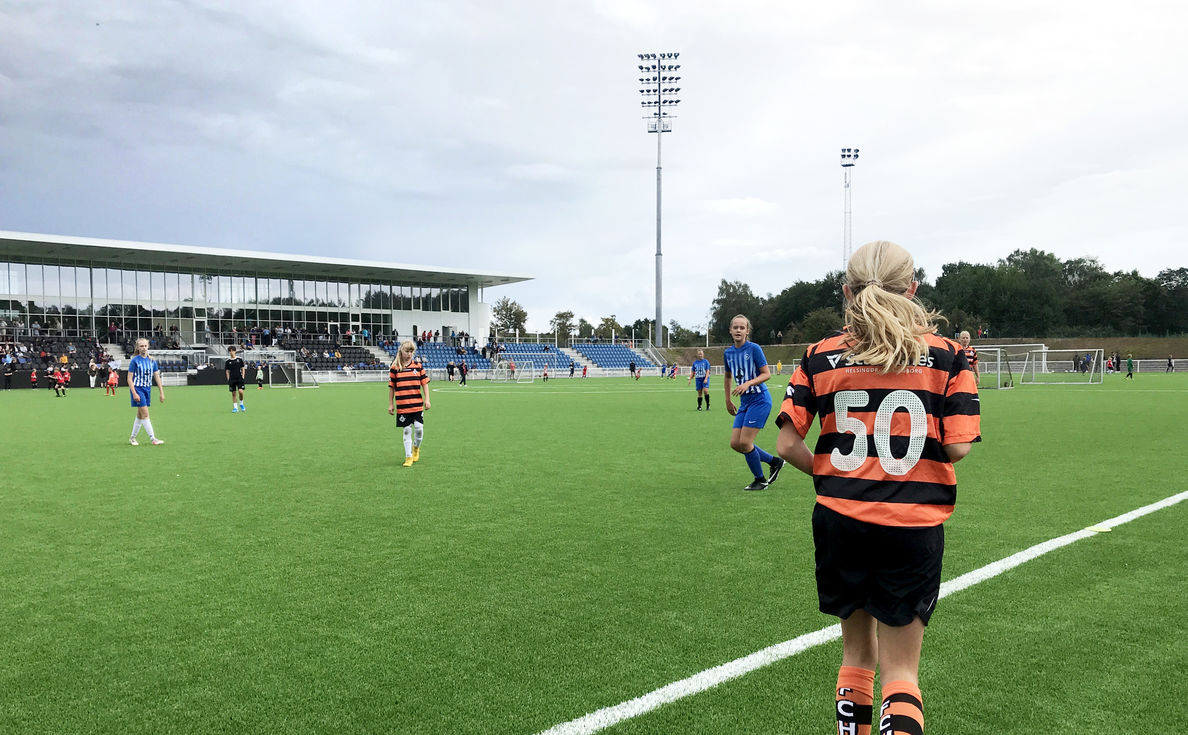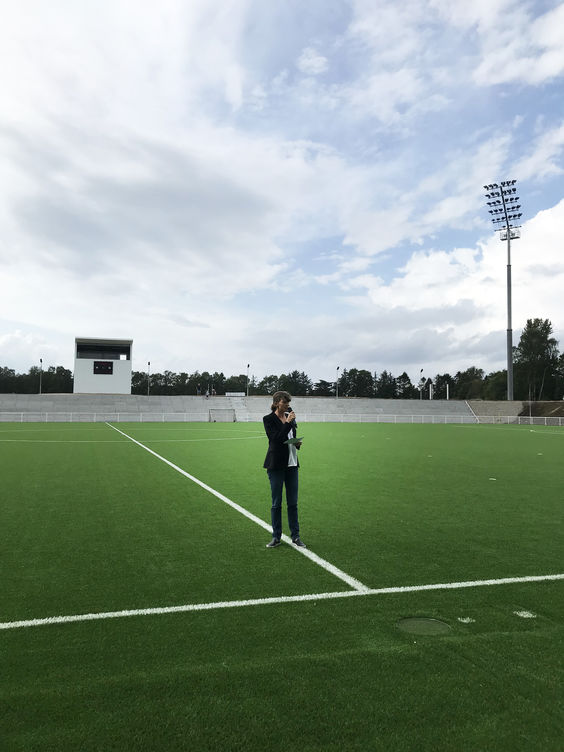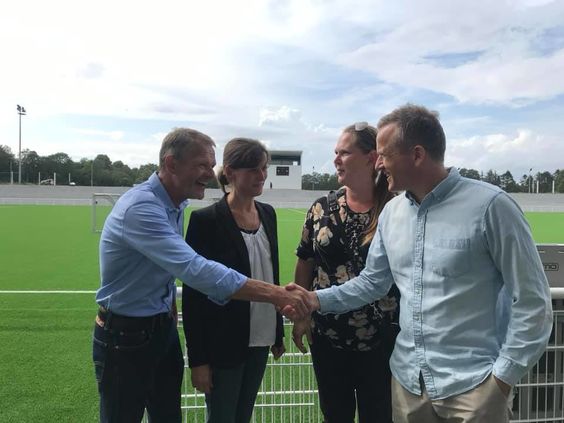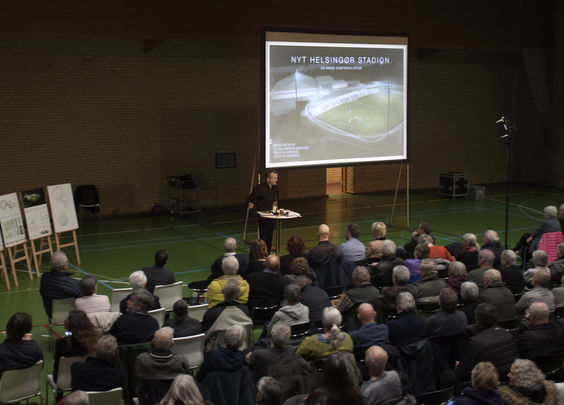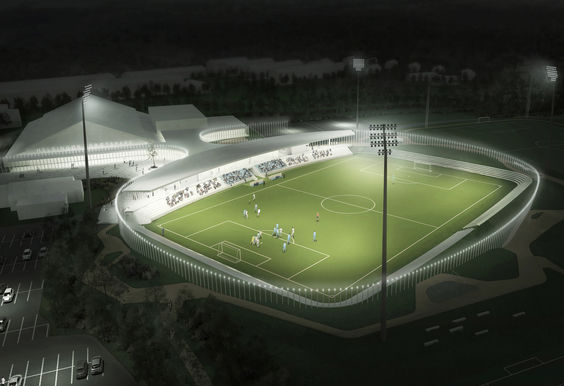New Elsinore Stadium
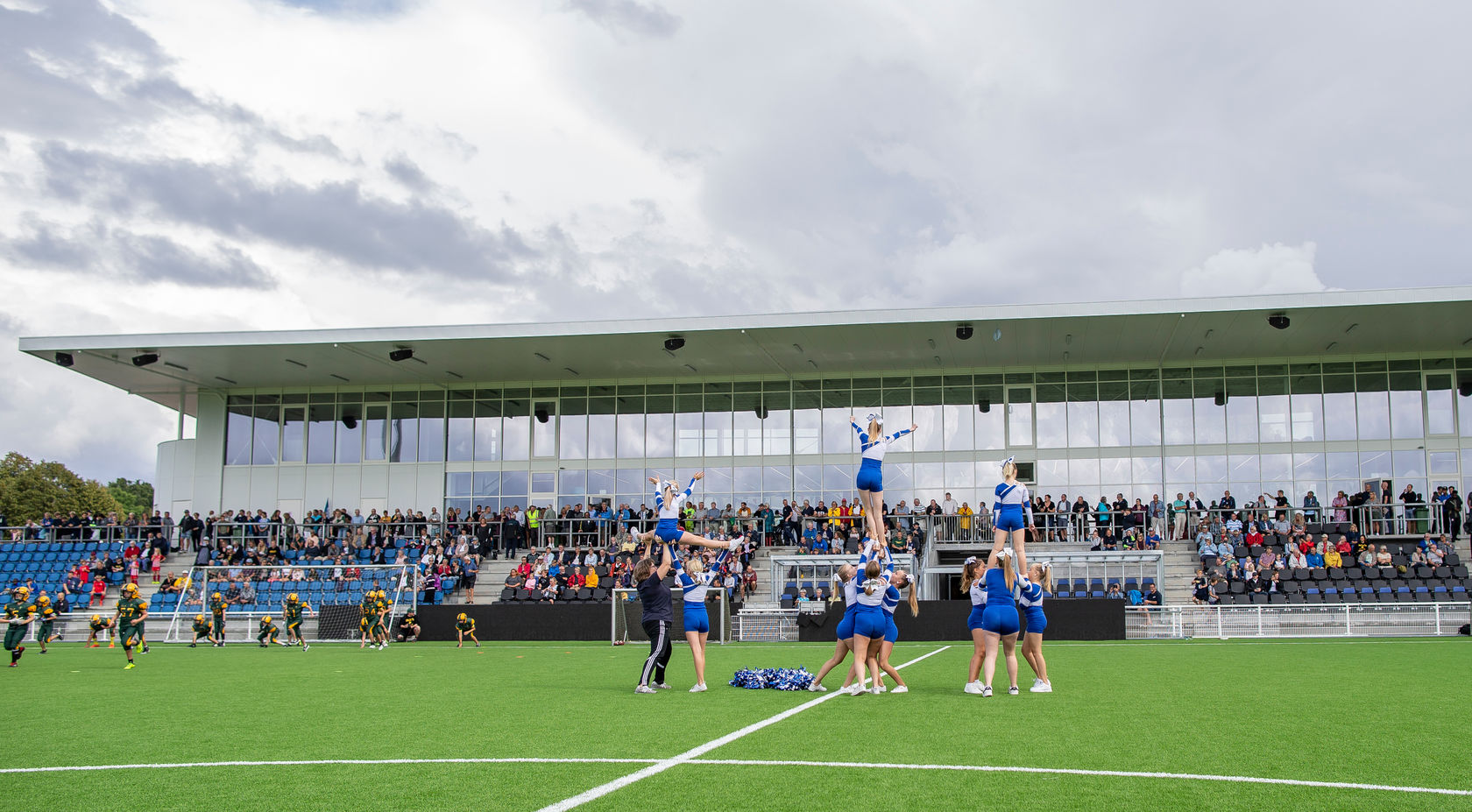
Small Footprint. Big Impact.
- LocationHelsingør, DK
- ProgramStadium
- ClientMunicipality of Elsinore, FC Elsinore
- Size2.800 sqm
- YearCompleted 2019
- CollaboratorsElkiær + Ebbeskov, Lytt Landscape, Lyngkilde Enginering, Nova5
New Stadium Elsinore is more than a soccer stadium. It's a melting pot for sport events, social functions and leisure activities for all citizens. The concept is a scaled up version of a multi-purpose pit, that OP developed for Randers Stadium and The Danish Foundation for Culture and Sports Facilities years earlier. By lowering the arena into the ground, the new complex respects the surrounding landscape as well as its neighbours. A belt of seating and activity zones encircles the field framed by a fence, that connects the existing sports halls and the new stadium and outlines the stadium. At night, the illuminated fence becomes the most visible part of the new stadium and turns into a subtle yet vibrant piece of land art.
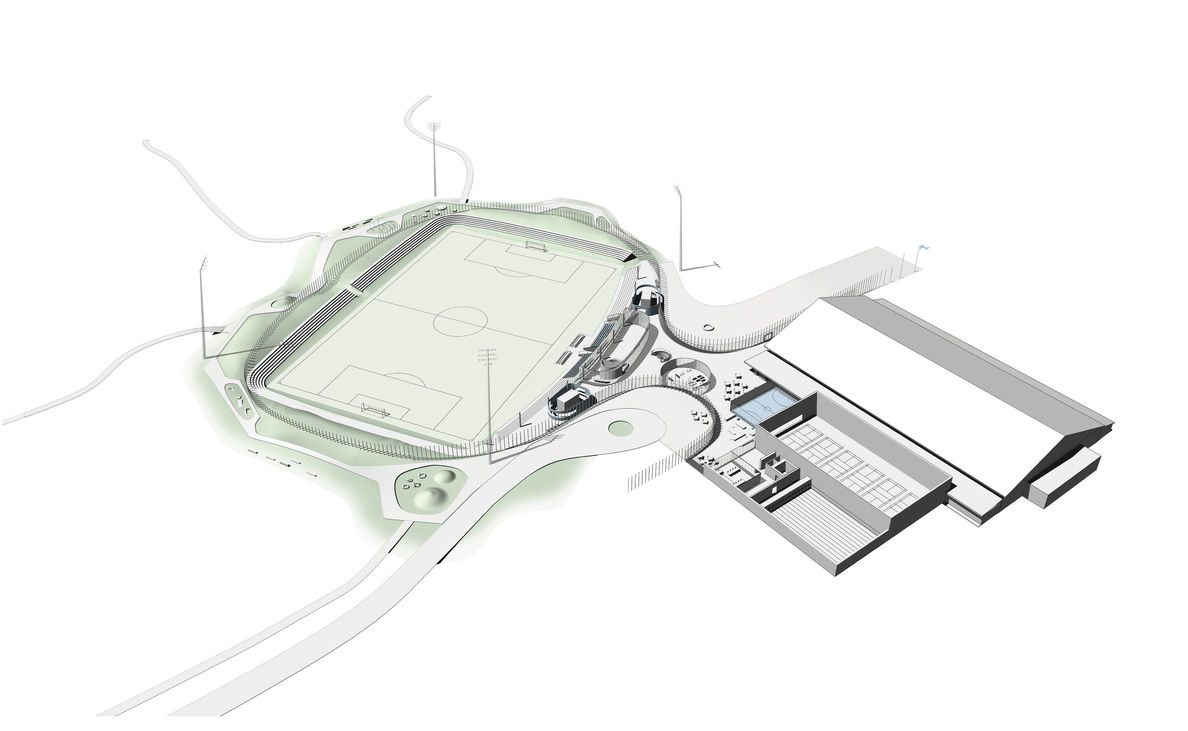
A cheap fence is usually considered ugly. In this project, it's the other way around. By treating the cheapest part of the project as the most important component, it becomes the most beautiful element of the stadium.
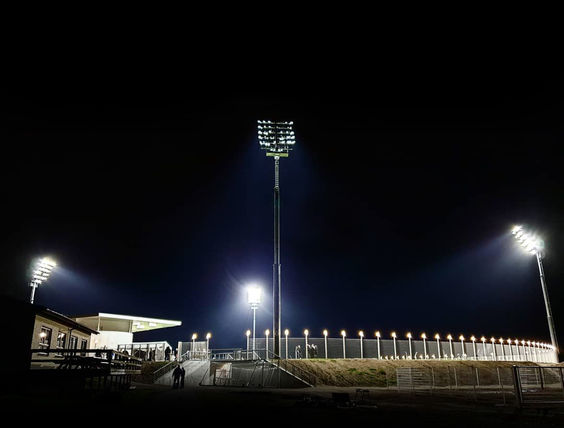
Turning Metal into Gold
