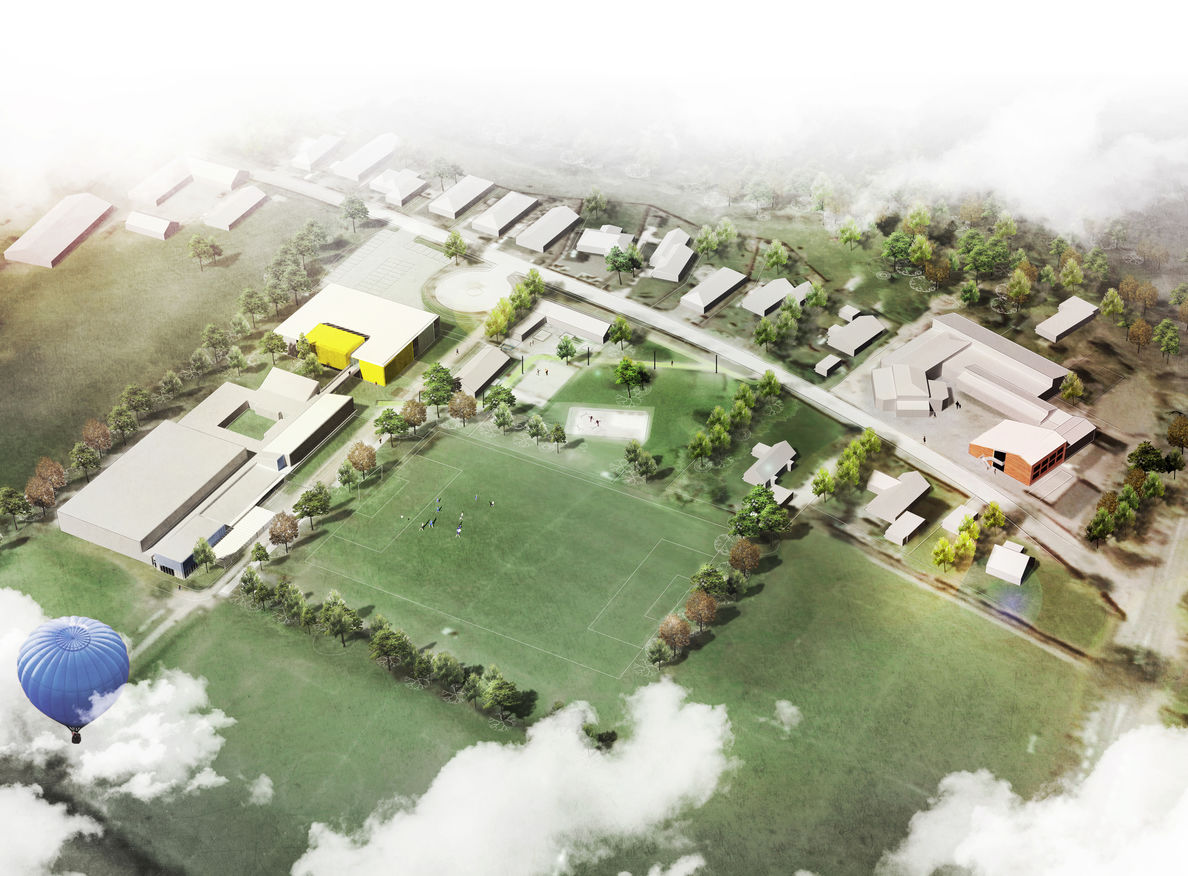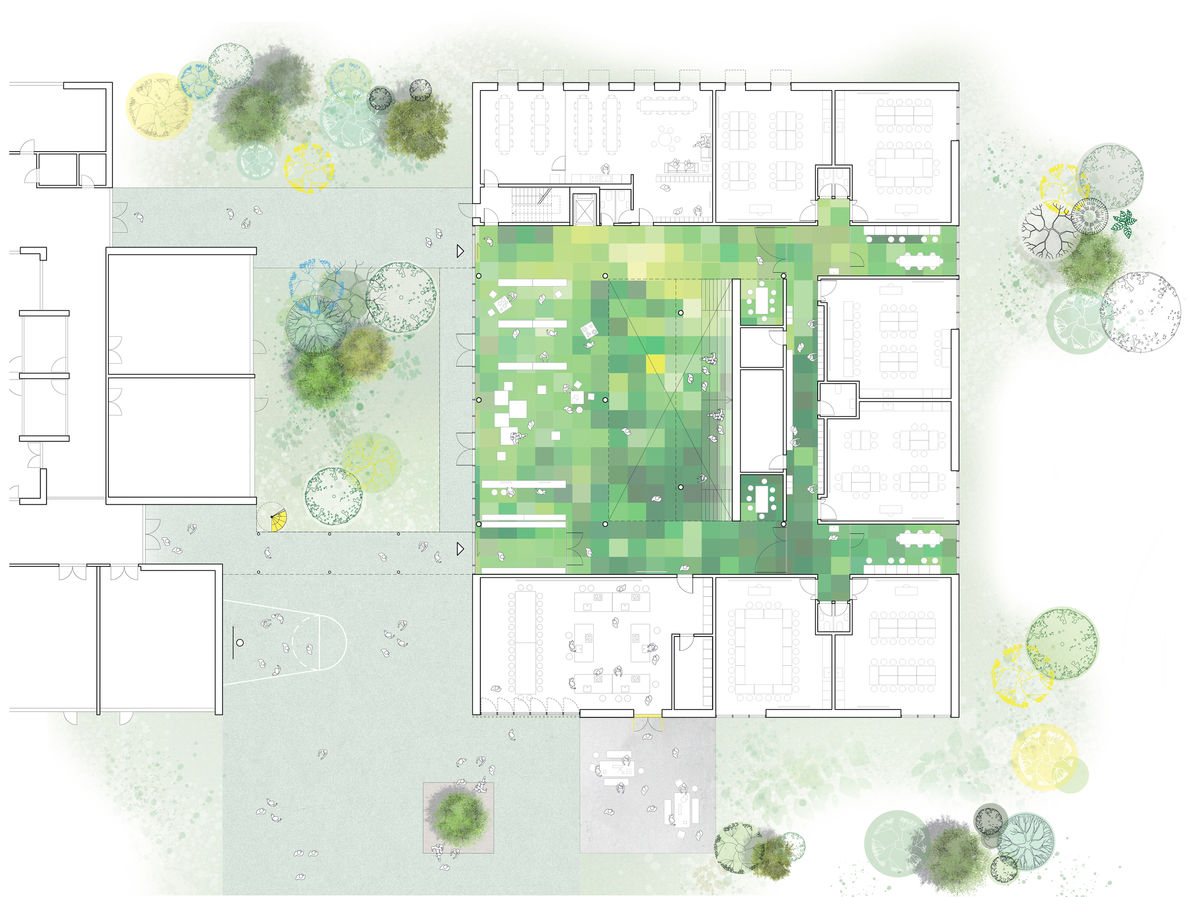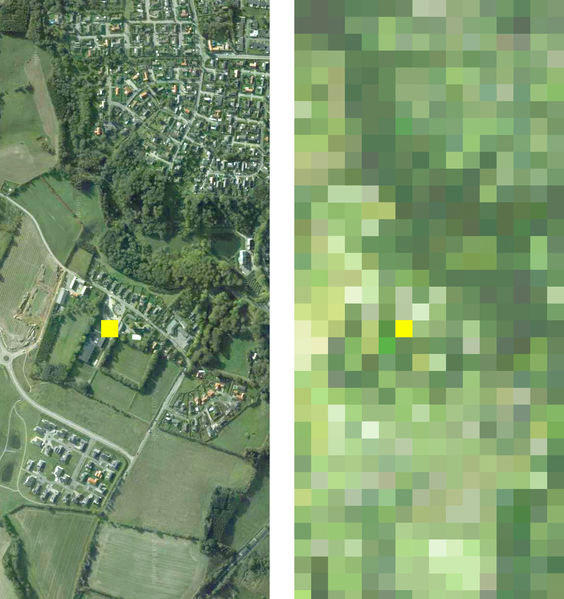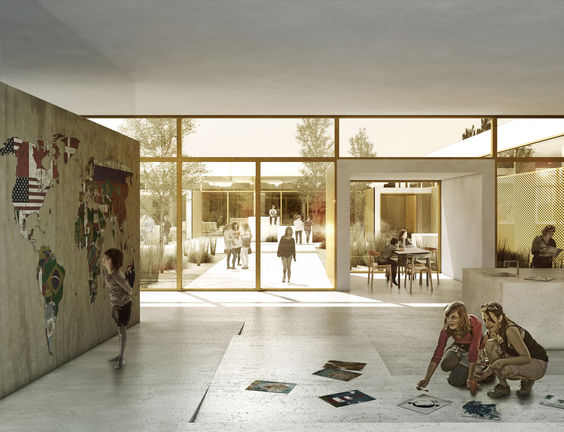The overall concept is to repeat the materials and colors of the existing buildings in the new buildings: red bricks for the primary school, yellow bricks for the lower secondary and grey aluminum for the
sports hall. To ease the wayfinding in the big complex, we highlight the corner of the middle school and the music box with bright yellow. The monochrome concept is repeated in the interiors.
Dalby School

Max out the volume
- LocationKolding, dk
- ProgramPublic school
- ClientMunicipality of Kolding
- Size3.750 sqm
- Sum85 mio dkk
- YearCompletion 2020
- CollaboratorsOBH-Gruppen A/S, Thing Brandt Landscape, Nova5
- ContractorJakobsen & Blindkilde A/S (NCC)
Dalby school has had growing pains for years, and it has been expanded several times. When we won the competition to expand the school once more, we decided to work with the architecture and colors, that were already there. So, instead of trying to reinvent the school and add to the messy patchwork, we basically just turned up the volume by repeating and emphasizing the basic elements of the existing buildings. We even reintroduced an element of the past, the aula, a generous assembly hall and the absolute heart of the campus.



The assembly hall is an exception from the monochrome concept. Here, the floor and steps are draped in linoleum pattern created from a pixelated satellite photo of Dalby with the school standing out as a bright yellow pixel.



