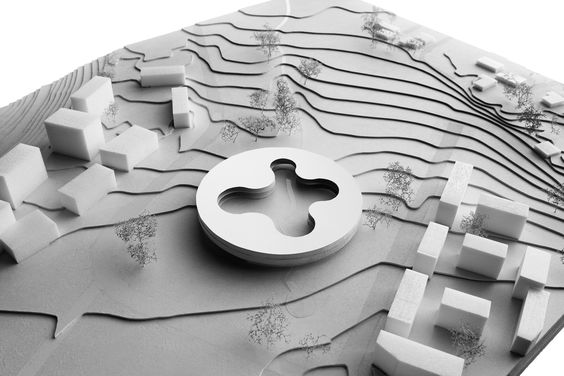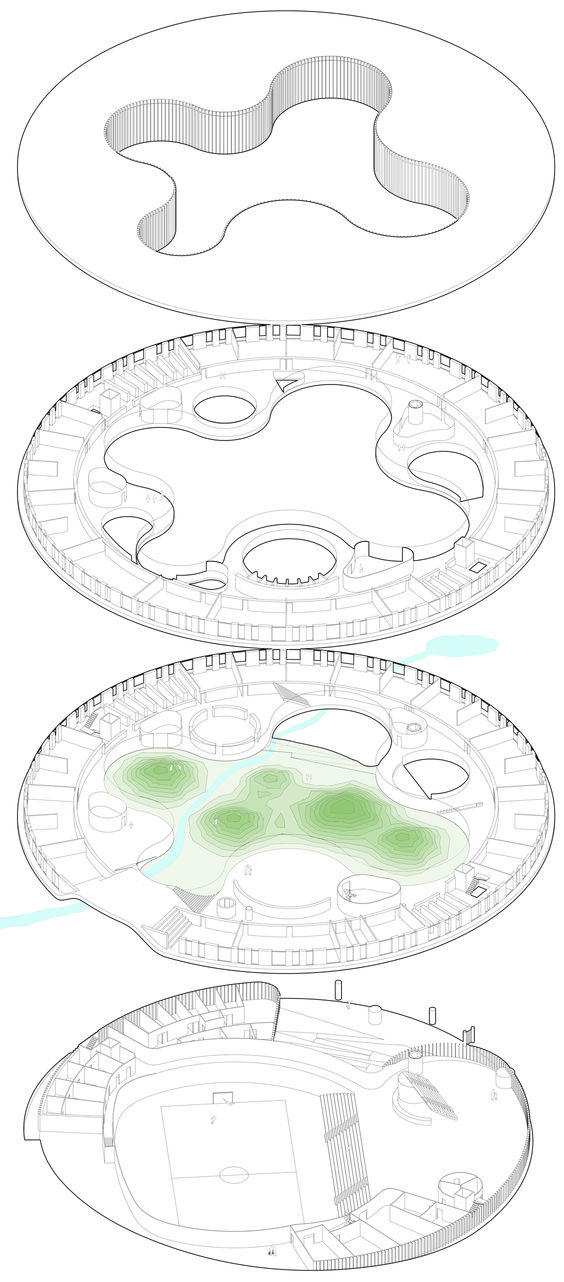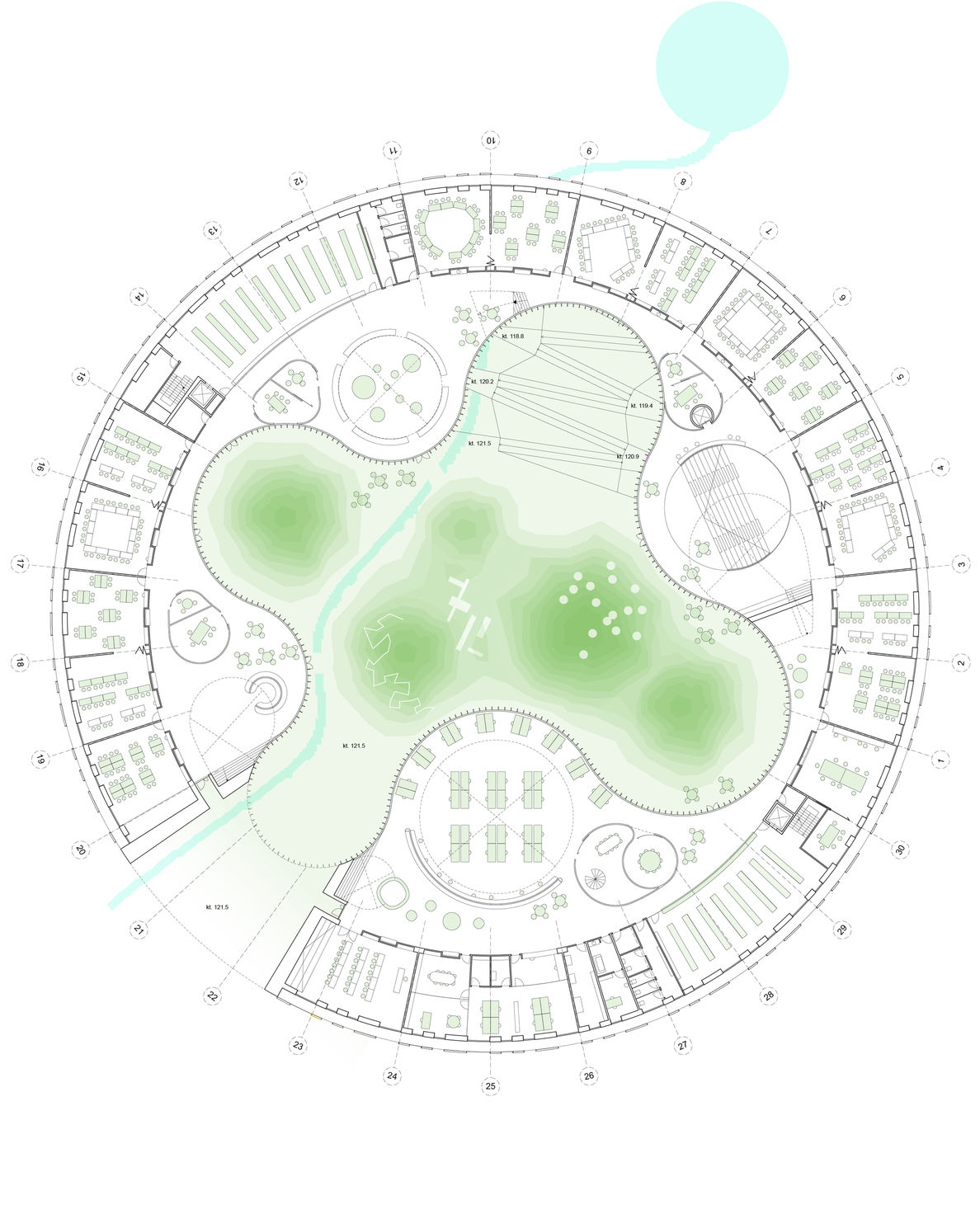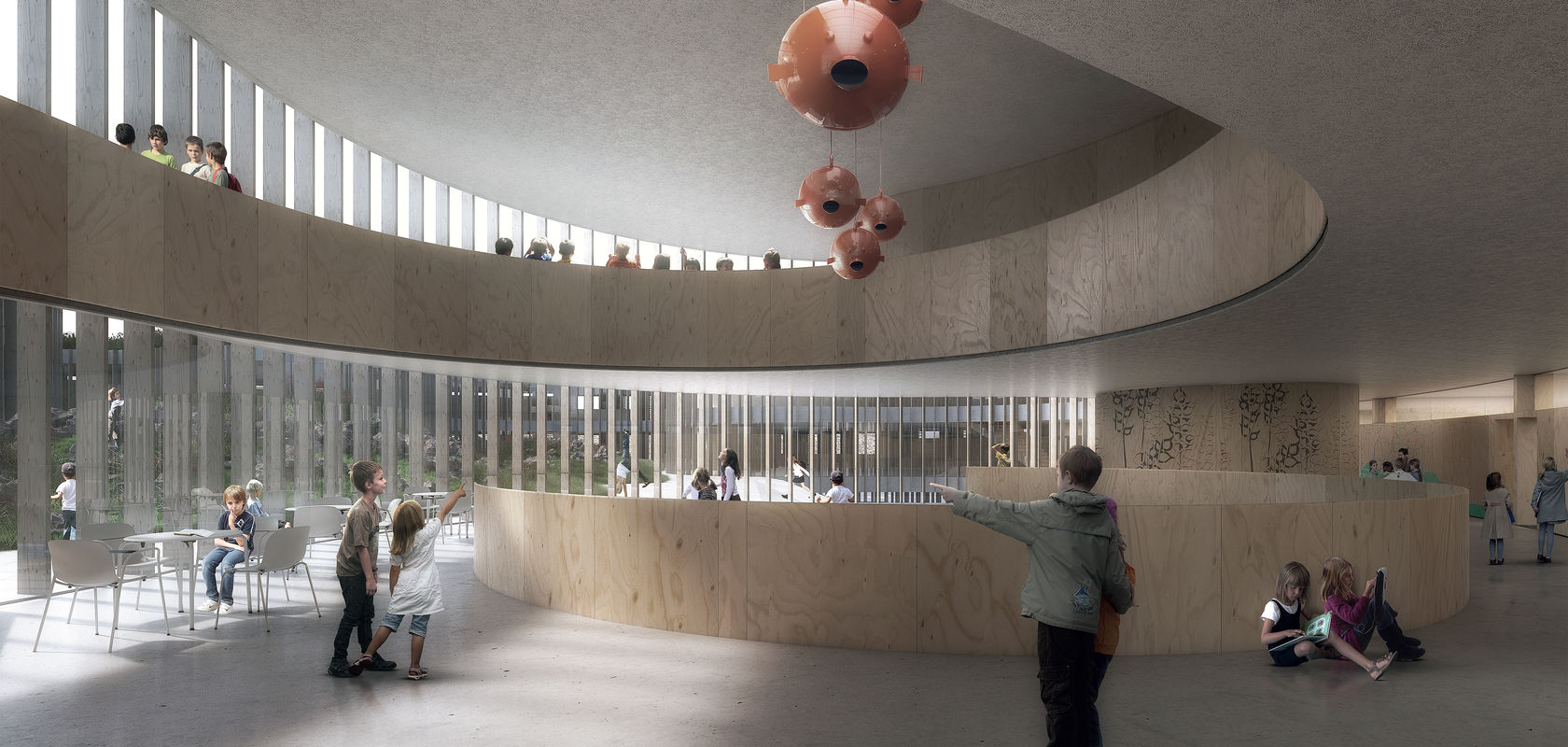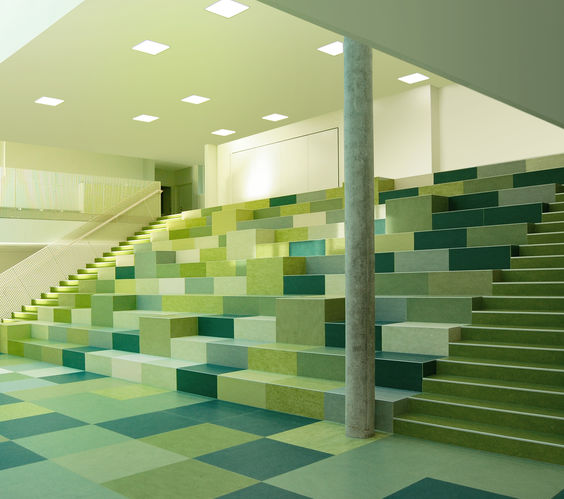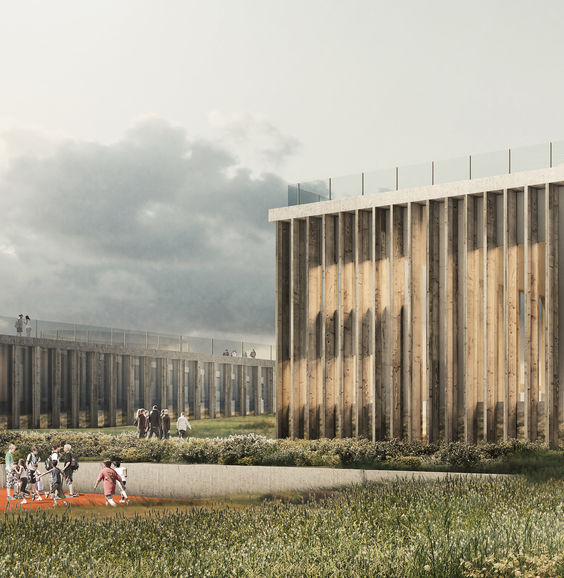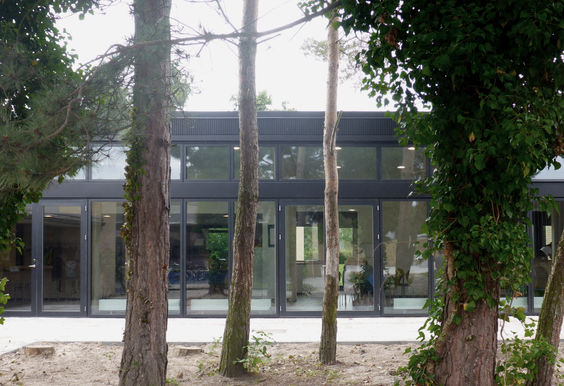In the 60ies and the 70ies most schools were layout in a linear way, like repeated units on a string, without any center. In this new building form, the string is bend so that it surrounds an inner garden. The program, classrooms and shared spaces, are organized in a circular building, around an inner courtyard, that it shields from the rough Trondheim nature. In this school we want to combine the free and flexible plan with the experience that the school has a strong identity. The center is reintoduced in order to create a cohesive school environment.
Jakobsli School
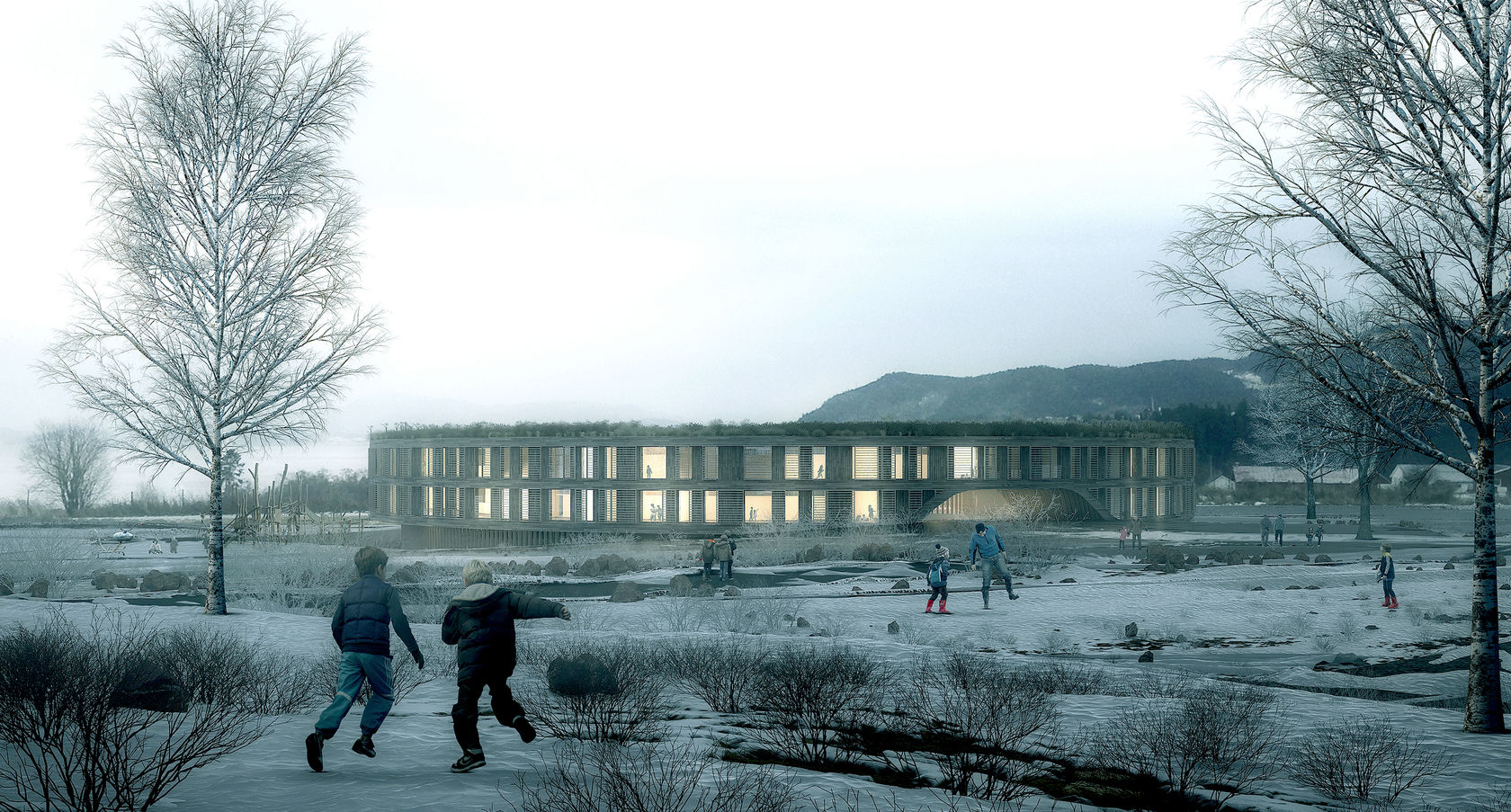
Don't be a square
- LocationTrondheim, Norway
- ProgramPublic school
- ClientMunicipality of Trondheim
- Size10.000 m²
- YearCompetition 2017
- Collaboratorsbar bakke landskabsarkitekter, Plus Arkitektur
Situated in a beautiful natural landscape, the circular school is designed to provide a happening place. The continuous indoor space allows for movement and play, where pupils learn via discovery. In the after school hours, the building transforms into a vibrant activity house for the whole city with a special focus on supporting the local music scene. A big multi purpose hall is used for sport events, music rehearsals and concerts. The landscape offers an authentic and open-ended learning laboratory and pays homage to the raw nature and the small creek running through the school grounds.
